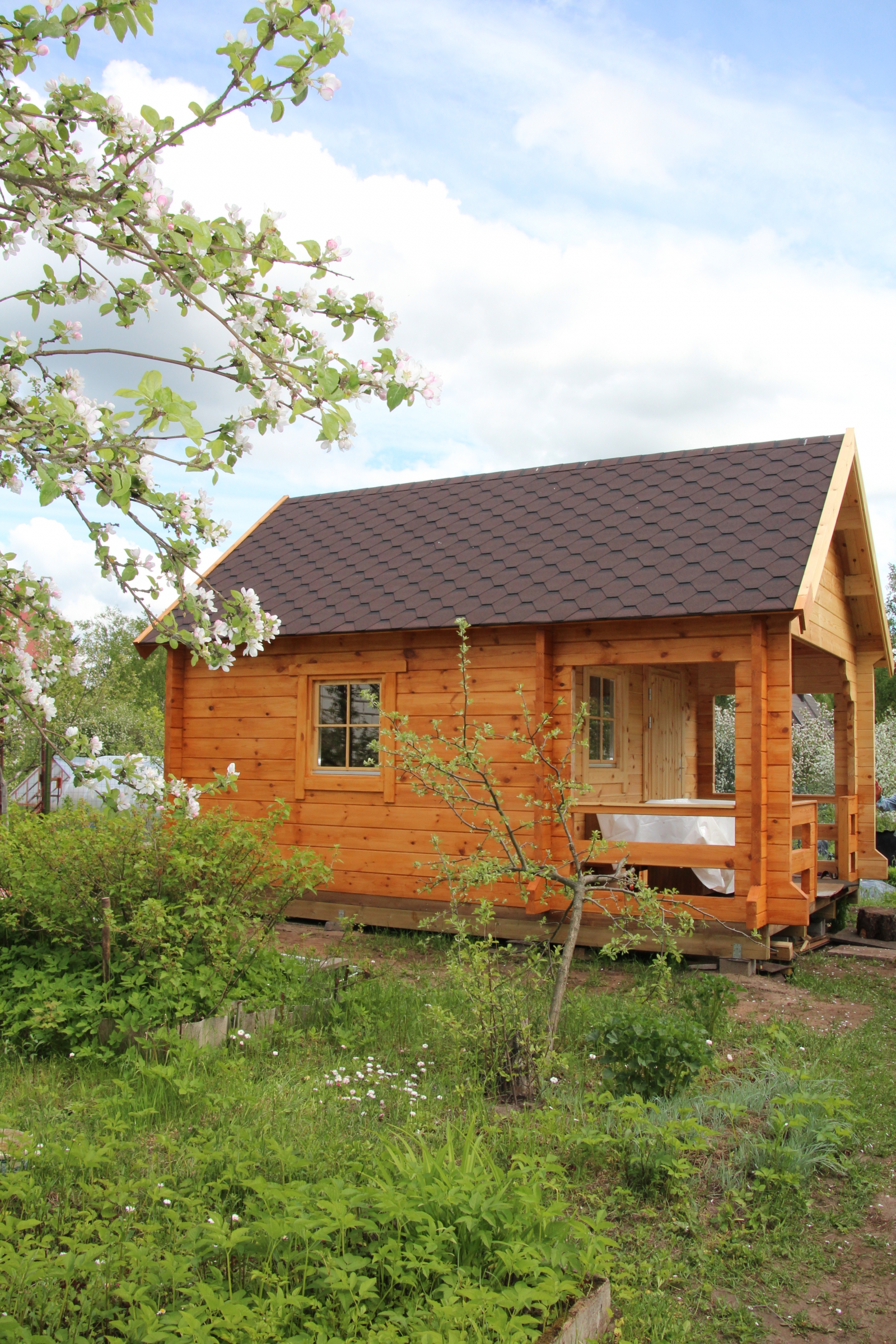Garden house "Ralf with a sleeping area"
Garden house “Ralf with a sleeping area” is a 1-room 3.5 x 3.5 or 4 x 4 house with walls made of 70 mm squared logs, which features a 2 m sleeping area under the gable roof. There’s a 1.5 m or 2 m terrace in front of the house. A single door with the dimensions 1,000 x 1,950 and a window with the dimensions 800 x 880 is installed in the front wall of the house. There’s another 800 x 880 window in the side wall and a small 550 x 880 window for the sleeping area in the gable end. A shed can be ordered for the side wall of the house as an option. We offer the house in two different sizes.
| Wall thickness (mm) | 70 |
| Dimensions (length x width) | 3640 x 5210 või 4140 x 6210 |
| Area occupied by a construction works (m2) | 25,7 / 19 |
| Effective surface area (m2) | 16 / 12,3 |
| Effective surface area on floor I | 16 / 12,3 |
| Effective surface area on floor II | 8 / 7,7 |
| Terrace area (m2) | 8 / 5,3 |
You have questions
or you'd like an offer?












